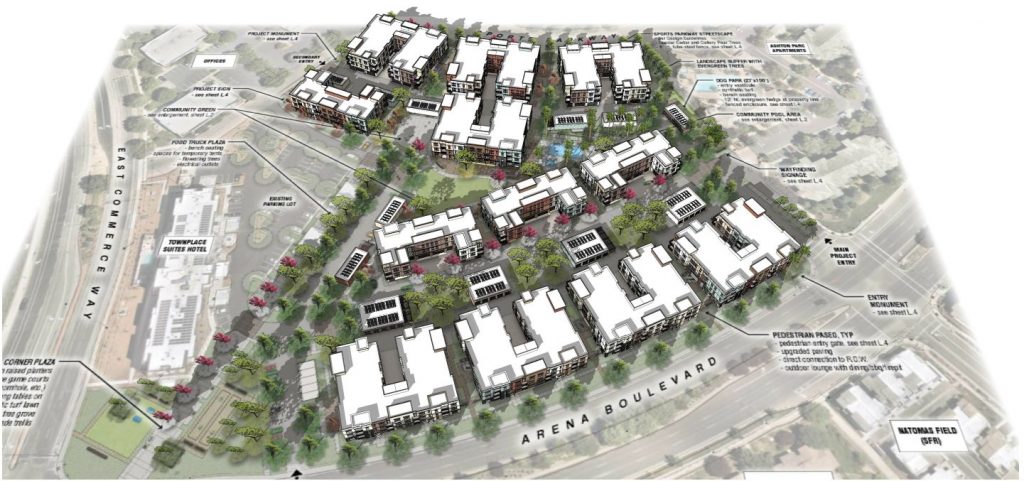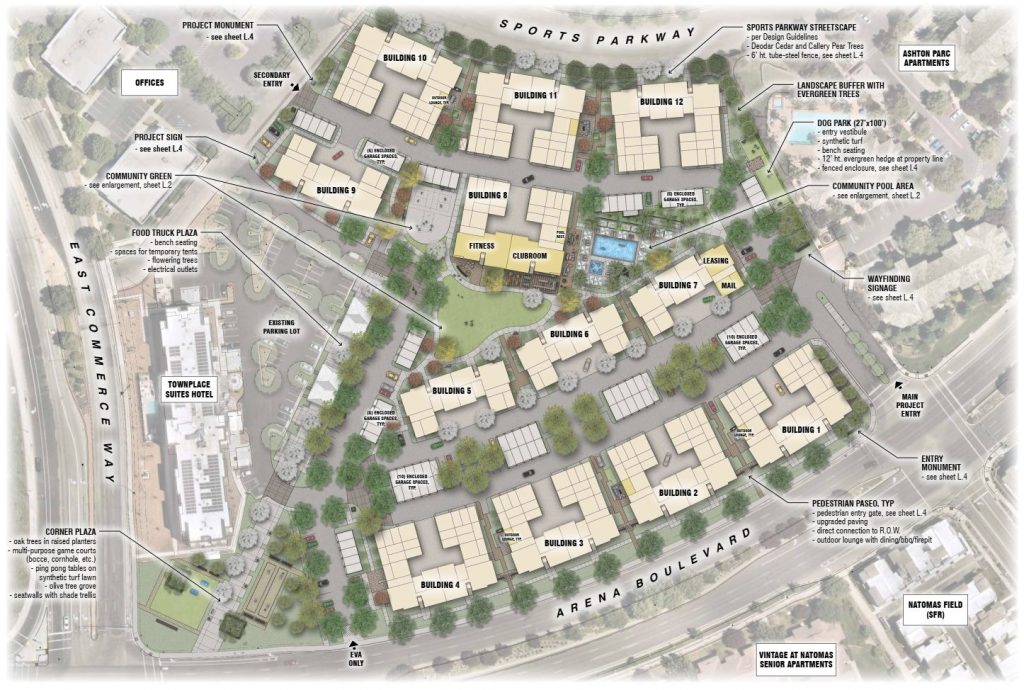
Rendering of Arena Brownstone Living on the corner of Arena Boulevard and East Commerce Way by IDEArc Architecture + Planning.
BY BRANDY TUZON BOYD
THE NATOMAS BUZZ | @natomasbuzz
Updated May 13, 2021*
Plans for a new condominium complex adjacent to the old arena site in Natomas were recently submitted to the city of Sacramento.
Folsom-based Rick Engineering Co. submitted an application to build a 282-unit, market rate community on roughly 8 acres at the corner of Arena Boulevard and East Commerce Way. The project site is adjacent to the former Sleep Train Arena site and is bounded on the west by the Towne Place Suites hotel, to the north by the existing Sports Parkway, to the east by the Ashton Park Apartments, and to the south by Arena Boulevard.
Written public comment on the Arena Brownstone Living project is due via email to [email protected] by June 3, 2022. Questions about the project can be directed to city planner Jose Quintanilla at (916) 808-5879.
As proposed, the Arena Brownstone Living project would consist of 12, three-story buildings with studio, one- and two-bedroom units, ranging in size from 625 to 1,100 square feet. Most units would have either a private patio or a balcony.
Planned community amenities include a club house, pool, spa, fitness center, barbeque areas, central green and dog park in an open space area which spans the width of the property. Eight garden courtyards are also proposed between residential buildings which would include outdoor lounge areas, barbeques and gathering spaces for residents.
Also proposed is a large, public open space area from the corner of Arena Boulevard and East Commerce Way northeast approximately two thirds of the way to Sports Parkway. According to the application, this public open space would function as a partition between the existing hotel and the proposed Arena Brownstone Living community and include such uses as multi-purpose game courts, picnic areas, as well as an area designed to accommodate a potential food truck alley.
Access to the new condominium complex would be via two existing entries off of Arena Boulevard and East Commerce Way, which currently provide access to the hotel and apartments. Parking for the residences would be a combination of attached spaces within the residential buildings, detached enclosed garages, and uncovered guest parking spaces.
The applicant has requested a Conditional Use Permit to build above the 25% residential threshold currently allowed under the planned unit development guidelines for the area. The applicant also seeks an amendment to the planned unit development, a site plan and design review, and a tentative map for condominiums. (A planned unit development includes zoning guidelines which define uses allowed within a specific area of land.)
In 2017, the project site received land use entitlements for a hotel, 300,000 square feet of office and 8,000 square feet of retail. The hotel opened in July 2020, and the office parcels — where the condos are proposed to be built — are undeveloped and vacant.
“Given the ongoing decline in economic viability of new office development in the post-Covid 19 environment, the project applicant is looking to re-entitle the property for residential uses,” reads the project description submitted to the city.
Representatives for the project are expected to present at an upcoming meeting of the North Natomas Community Coalition.
*Updated with information on how to submit public comment.



Speak Your Mind
You must be logged in to post a comment.